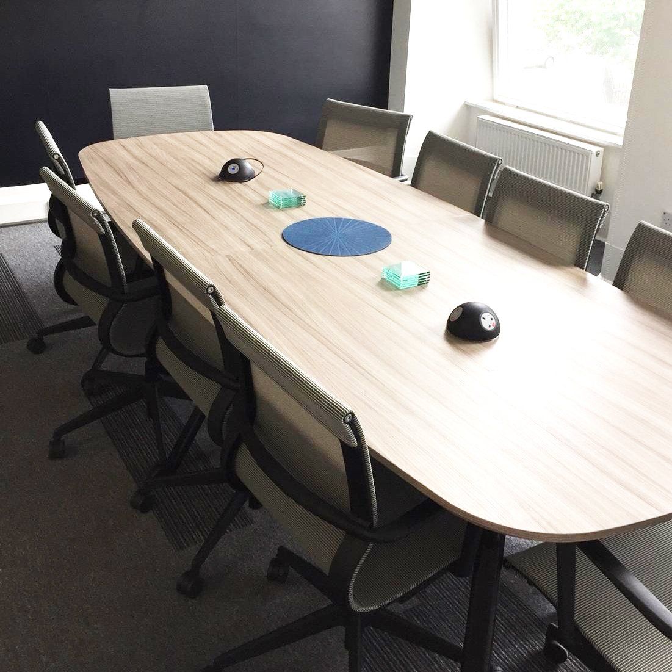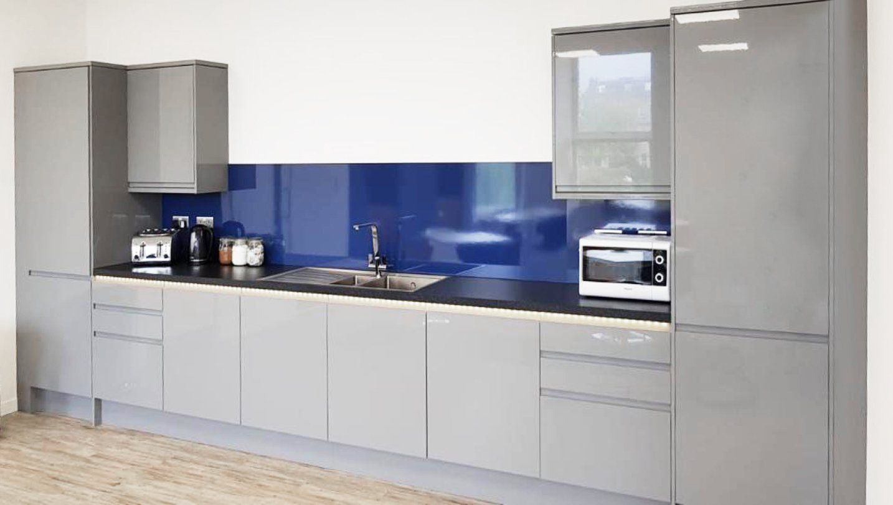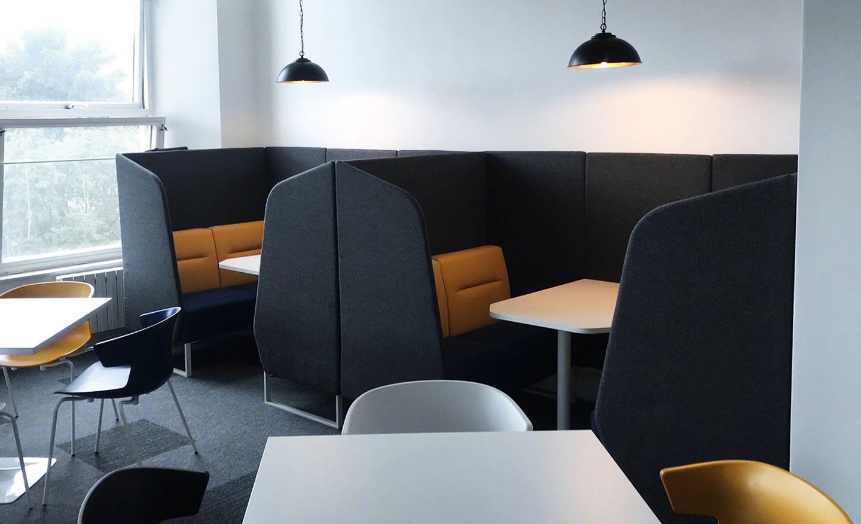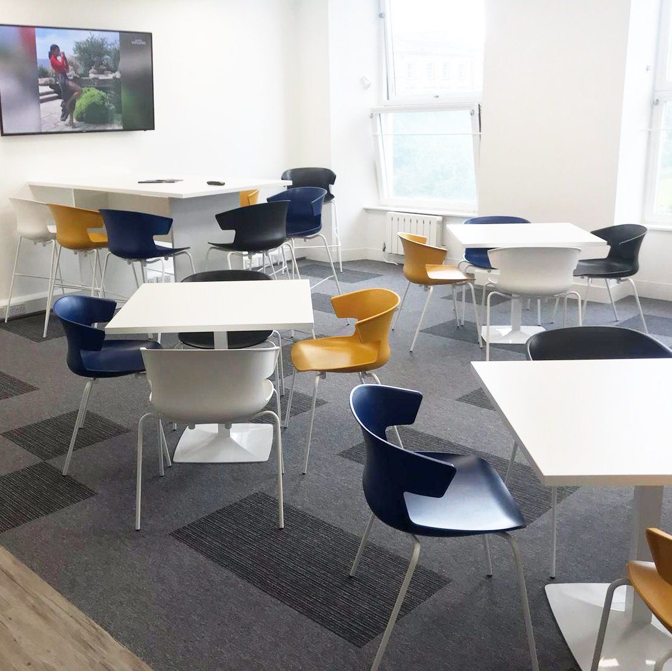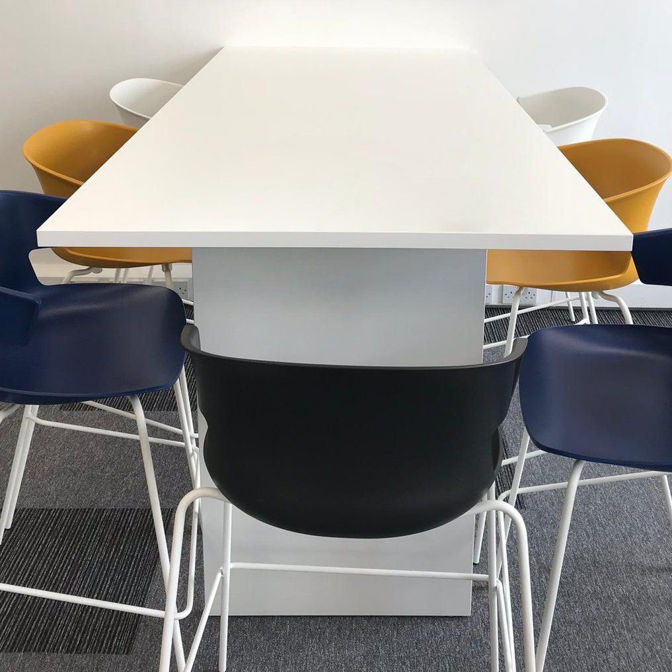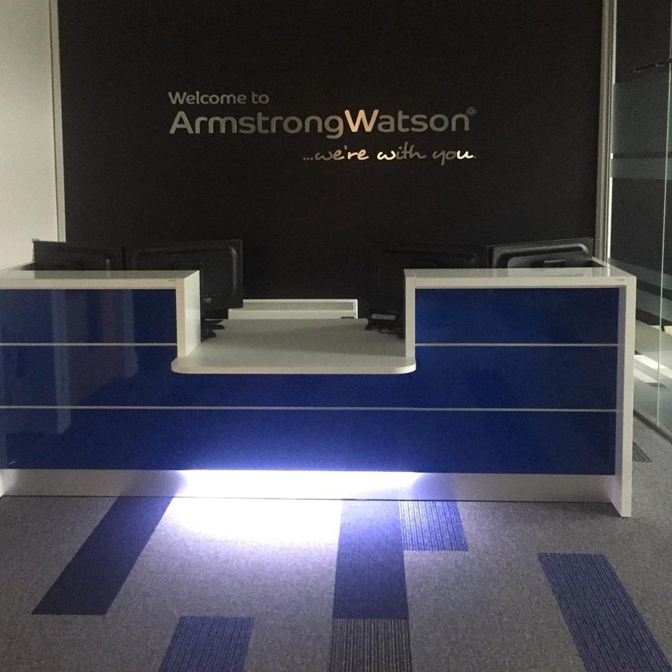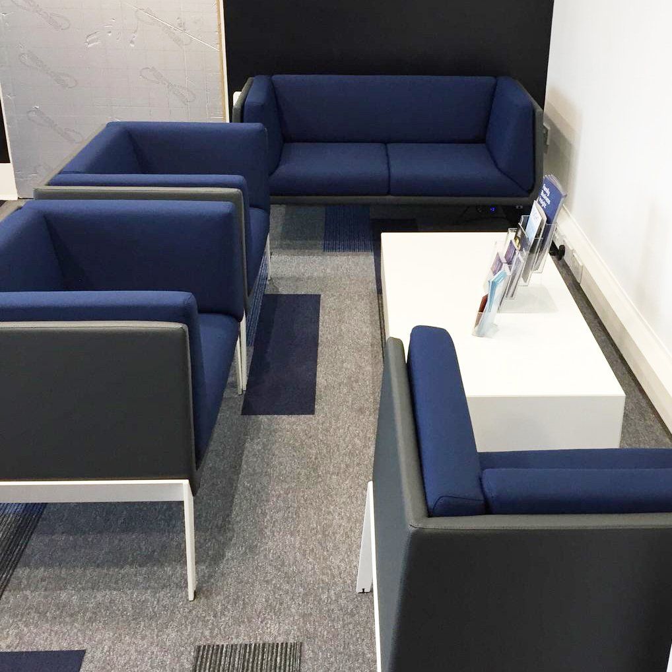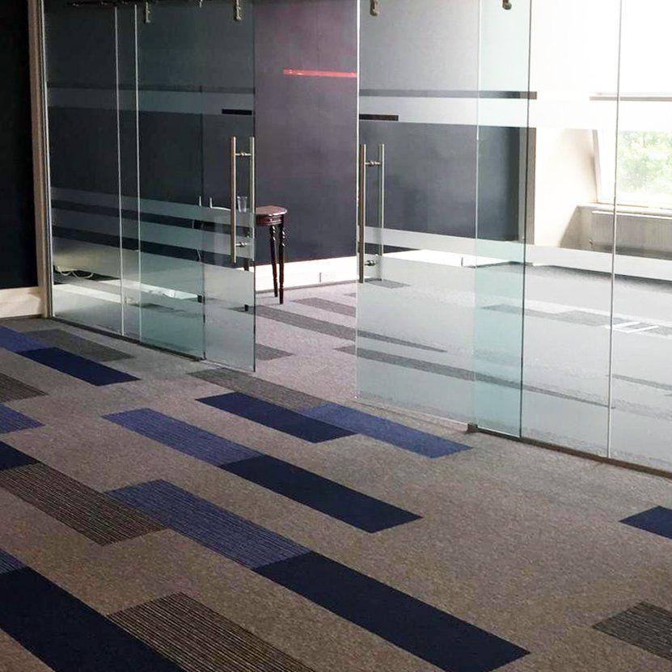case study: Armstrong Watson
Armstrong Watson commissioned Eco workspace to refit their 1st floor Glasgow offices, creating an engaging, stimulating and functional workspace for both their staff and clients.
| Client | Armstrong Watson |
|---|---|
| Location | Glasgow |
| Timescale | 8 weeks |
| Scope | Fit-out |
| Furniture supply | |
| Flooring |
the solution
delivering perfect spaces on time and on budget, every time
Our turnkey design and build approach means that our clients don’t have the headache of trying to juggle different trades. We managed the whole project, from start to finish, ensuring our clients time is spent on what they do best….their business.
The brief included designing a welcoming reception and waiting area, functional offices, meeting and boardroom space along with a new staff kitchen/canteen/breakout area. All spaces required plumbing, joinery, electrical lighting work along in addition to floor coverings.
After our initial site survey and design meetings we delivered our 3D CAD visualisations to help make the new space designs come alive and to help the client to get a real sense of how their offices could be transformed. We then finalised the finer details such as colours for the walls, manifestation styles and fabric textures and colour finishes. When all designs were agreed, we then had an eight-week programme to strip out the old and bring in the new.
Armstrong Watson’s offices are on the first floor with no signage allowed on the building's exterior, so we presented the idea to incorporating the client's branding on the new window blinds we were supplying and fitting.
Our team completed all lighting, plumbing, decoration, the laying of new carpet tiles, supplied and fitted a new kitchen with cleverly concealed LED lighting. The kitchen area needed to be practical, functional and fit with the breakout area and booth seating – which were designed to give not only a pleasant area to take a break but also act as a collaborative area for staff engagement.
All the furniture chosen was designed to complement the client's brand message but also had to be comfortable, stylish and fit-for-purpose. We met that brief on multiple fronts – the client and their teams love their new look office.
Fit-out:
- Design & Construct glass meeting room
- Design & install all furniture for reception, offices, kitchen
- Supply & install all lighting
- Design & lay all flooring
- Complete all décor
- Design & fit all manifestation
Design, supply and fit of furniture:
- Reception
- Offices
- Boardroom incorporating glass partitioning
- Meeting rooms
- Canteen/Kitchen/Breakout area
- Video conferencing
- Decoration, blind & manifestation
Get in touch with the eco team.
We’d love to hear from you.
Just choose the most convenient method and we’ll get back to you as soon as we can.
ADDRESS: ECO GROUP HQ
6 ANNAN BUSINESS PARK WAY
ANNAN
DUMFRIESSHIRE DG12 6TZ
T : 01461 500 206
Contact Us
Thank you for contacting us.
We will get back to you as soon as possible
We will get back to you as soon as possible
Oops, there was an error sending your message.
Please try again later
Please try again later
Sign up to our newsletter
Contact Us
Thank you for contacting us.
We will get back to you as soon as possible
We will get back to you as soon as possible
Oops, there was an error sending your message.
Please try again later
Please try again later



