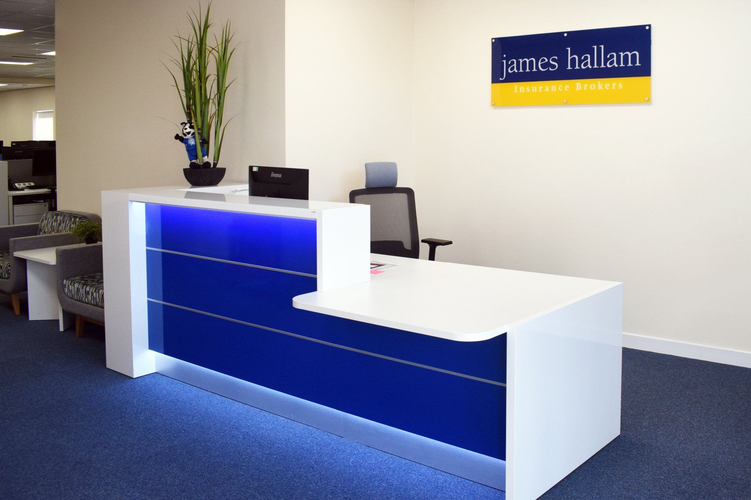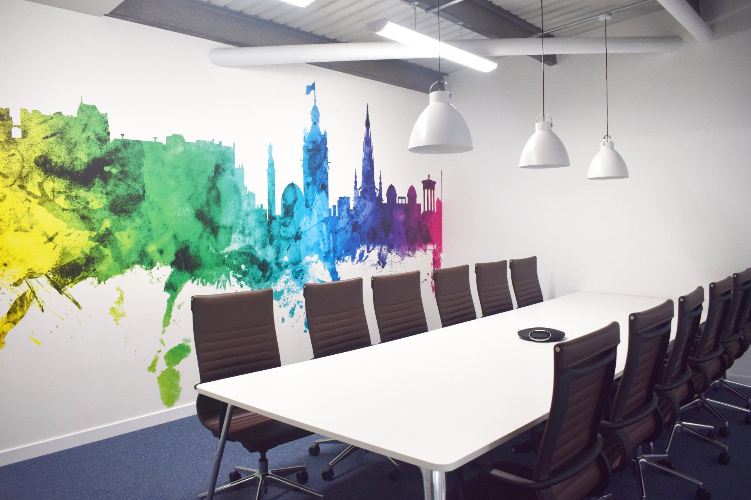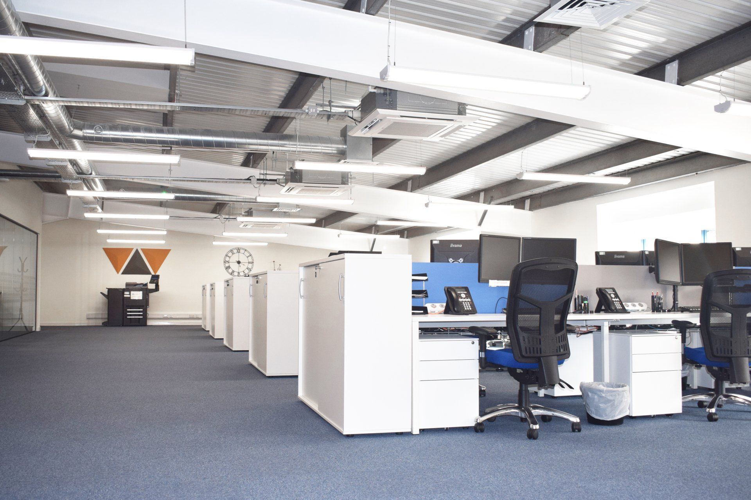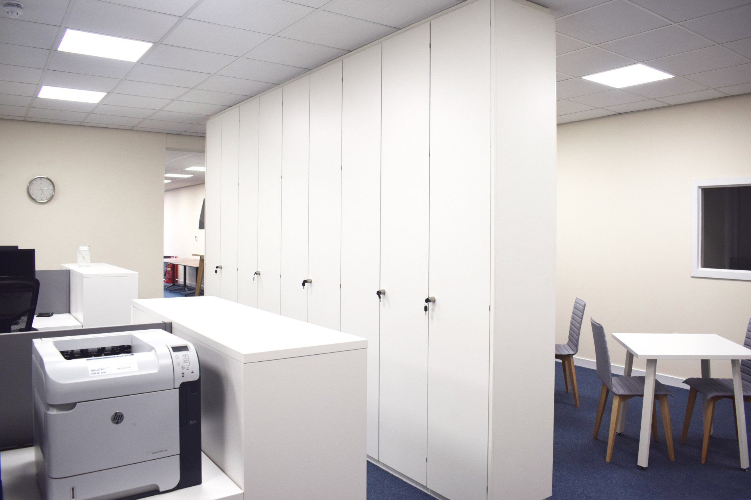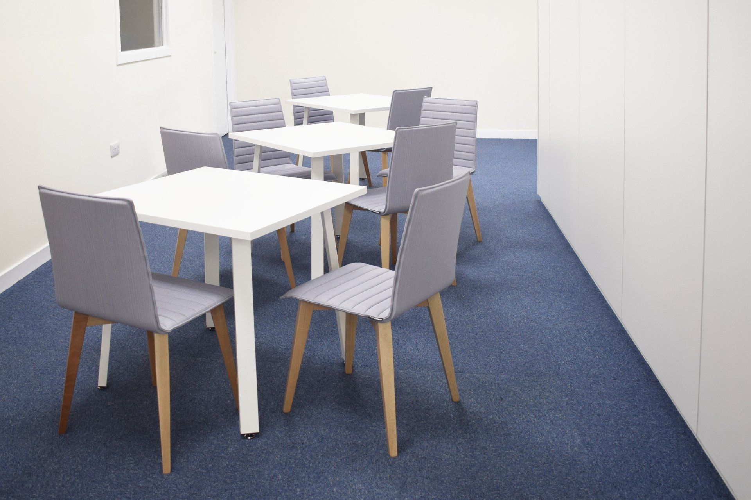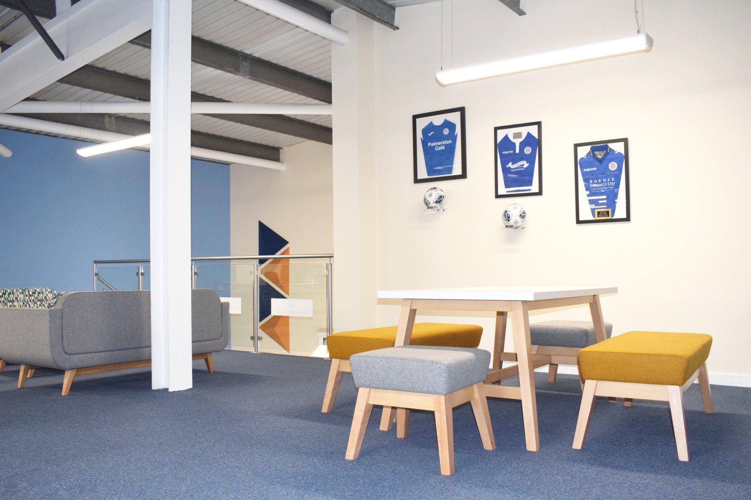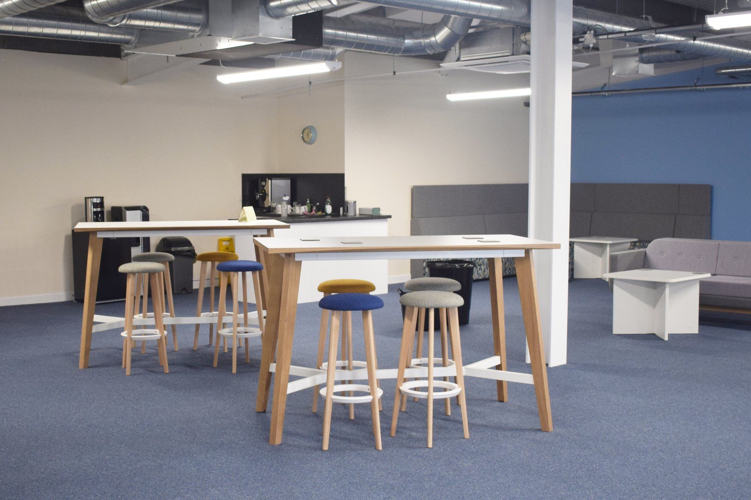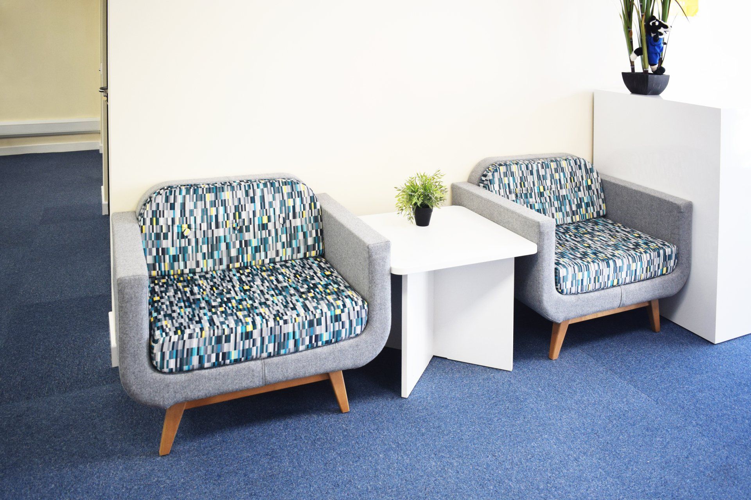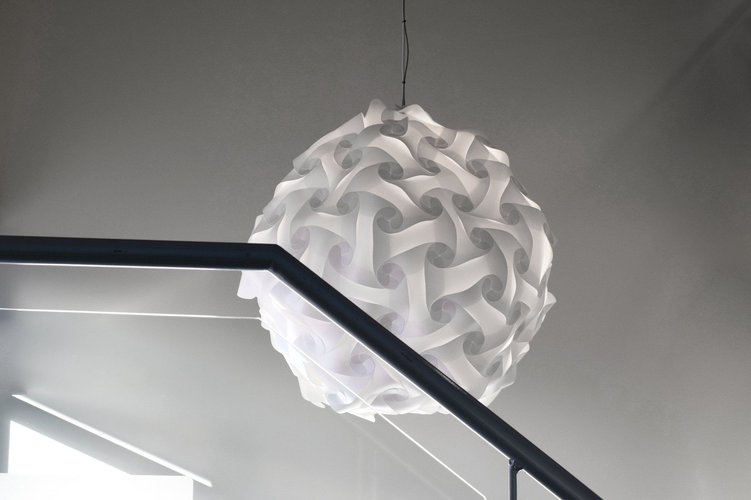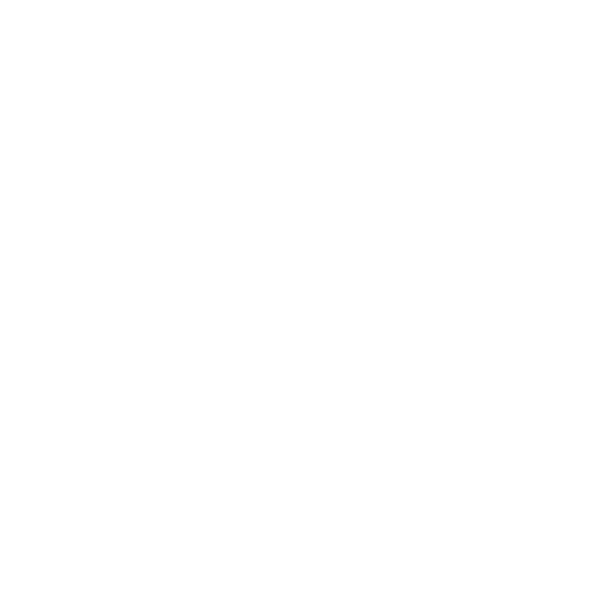case study: James Hallam
Client brief: create office space to accommodate staff & clients on both ground and first floor incorporating storage & breakout areas.
| Client | James Hallam |
|---|---|
| Location | Dumfries |
| Project size | Over 2 Floors |
| Timescale | 4 Weeks |
| Scope | Design |
| Fit-out | |
| Supply & fit furniture |
the solution
delivering perfect spaces on time and on budget, every time
James Hallam Insurance Brokers required two large open plan spaces to achieve a number of different working environments - desk space, storage solutions, functional & varied breakout space along with client meeting rooms and a boardroom.
As we spend so much time at our workplaces, it’s imperative that modern work environments are comfortable, stimulating and allow for collaborative working. When approaching the James Hallam brief, we crafted 'zones' to create a stylish and agile workspace that would promote a combination of productive staff engagement, collaborative working and areas for relaxation. Our design enveloped both the existing space and needs of the client to create functional, bright and welcoming areas to suit everyone and made best use of the available space.
The design requirement involved generating concepts for two functional, open-plan spaces that would meet the client's brief and inspire their staff and visitors alike.
Our design team and interiors consultants initially visited the site to to get a feel for the spaces, the availability of natural light, the flow of the spaces and how staff use them to best work together. We then drew on these insights to visualise an environment that would inspire, and that works for everyone in the business.
With the challenges of a vaulted ceiling on the upper floor, we needed to ensure our designs would utilise the spaces to their best advantage – optimising functionality without compromising on style.
With future-proofing in mind, we made sure that our designs catered for the existing staff while also allowing desk space for future team growth. ‘Store Wall’ was used to create a floor-to-ceiling storage solution which cleverly doubles up as a room divider and could be reconfigured in the event of any future adjustments to the room.
A welcoming, contemporary reception and two client meeting rooms were also designed to ensure that less abled staff and clients could have a private space to work and discuss their insurance matters. The boardroom on the first floor has a fully glazed front allowing light to filter into the room with the boardroom table & chairs comfortably accommodating 12.
We provided the client with a selection of design options for the layout and the use of space which enhanced the company's brand by using their corporate colours in the finishes. Once the designs were signed-off by the customer, our fit-out and furniture install teams got to work right away. Please see a gallery below for photos of the finished project.
Fit out
Design, supply & fit furniture
- Construct 2 ground floor meeting rooms
- Design & installation of Store Wall – a functional storage solution from floor to ceiling which also acts as a room divider
- Construct first floor boardroom with glazed panels & door
Design, supply & fit furniture
- Reception
- Open plan office space
- Boardroom
- Kitchen area
- Collaborative working areas
- Break out areas
Get in touch with the eco team.
We’d love to hear from you.
Just choose the most convenient method and we’ll get back to you as soon as we can.
ADDRESS: ECO GROUP HQ
6 ANNAN BUSINESS PARK WAY
ANNAN
DUMFRIESSHIRE DG12 6TZ
T : 01461 500 206
Contact Us
Thank you for contacting us.
We will get back to you as soon as possible
We will get back to you as soon as possible
Oops, there was an error sending your message.
Please try again later
Please try again later
Sign up to our newsletter
Contact Us
Thank you for contacting us.
We will get back to you as soon as possible
We will get back to you as soon as possible
Oops, there was an error sending your message.
Please try again later
Please try again later



